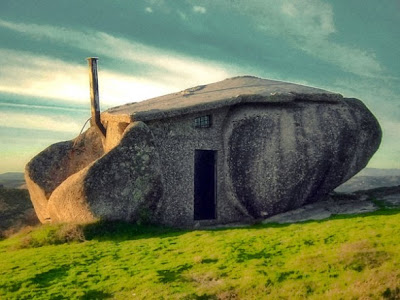The
Westlake Drive house is located on a beautiful golf course in Austin Texas, designed by James D.
LaRue Architects. This sleek and contemporary residence is set deep into the hillside, blending seamlessly into its environment. According to the
architects, the overall design of this 4,722 square foot home consists of three separate
building structures, each housing different functions but all flawlessly connected by bridges, breezeways and ‘streets’. A cantilevered steel entry bridge hovers over an impressive, cave stone covered
retaining wall creating a sunken garden below with a cool continuous breeze. An abundance of windows, a glass enclosed bridge to the Master Suite and a glass lined stairwell allow for golf course views from nearly every room while erasing the separation of indoors and outdoors. Stone walls that continue from the exterior to interior, lend in drawing nature inside. Complete with a pool, outdoor kitchen, fireplaces and several seating areas, the outdoor living space blends naturally with the surrounding environment creating a modern but warm appearance. Despite the challenging terrain, this sophisticated, Texas contemporary home merges with ease into the hillside presenting a sophisticated look to the passing golfers while enjoying a coveted view of the golf course.
[ via :
1kindesign ]
.jpg)
.jpg)
+vintage+sofa.jpg)
+vintage+sofa.jpg)













































